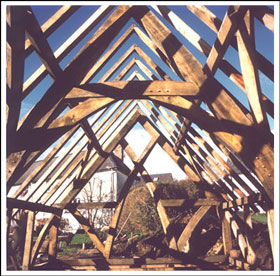 |
|
Crucks
are pairs of curved timbers and generally consist of two halves
of a tree trunk. They are regarded as one of the earliest type
of timber frame. This subject has been the cause of much debate
amongst building historians. F.W.B.Charles, in his book "Conservation
of Timber Buildings", puts foward a very interesting argument
for their long antiquity - an opinion that I also share. The massive
Tithe barn at Leigh Court in Herefordshire was one of my favourite
inspirations. The cruck frames here are the largest known and
it is unusual that each giant curving timber is a whole tree.
One can only look with amazement at the superb carpentry and wonder
at the lifting capabilities of the 14th century craftspeople.
In the building you see to the left the central cruck is based
on the afore mentioned. For the entrance frame I chose to break
with tradition by crossing the cruck timbers. This not only produced
the arched shape door frame but also helps to transmit roof loadings
directly to the ground like a traditional cruck. The finnished
design for me echoes a Scandiavian / Viking style whose art in
building and wood carving I constantly marvel at. The aesthetic
qualities of the simple cruck frame;especially the arches formed
by the braces that sweep up to the collar beams make it a favourite
element in many of my building designs.
|